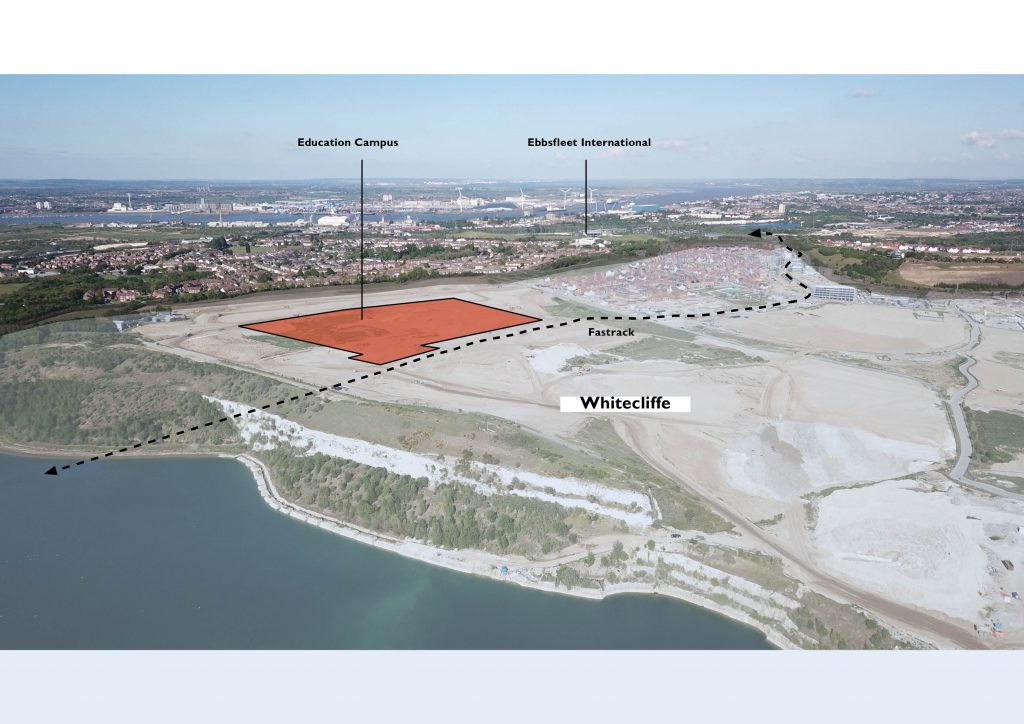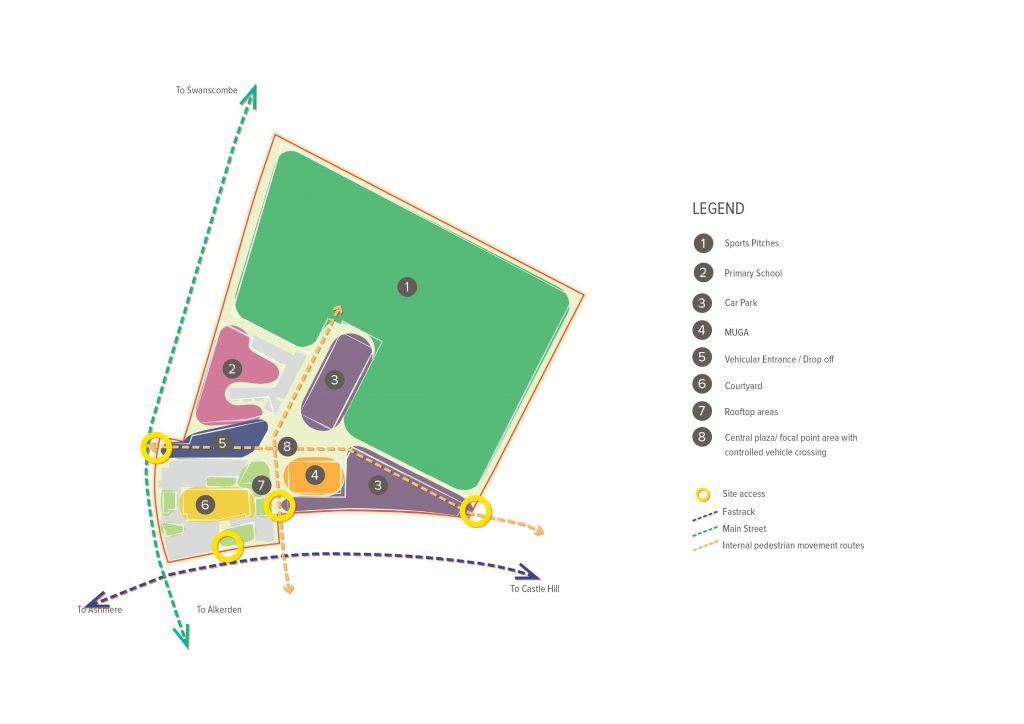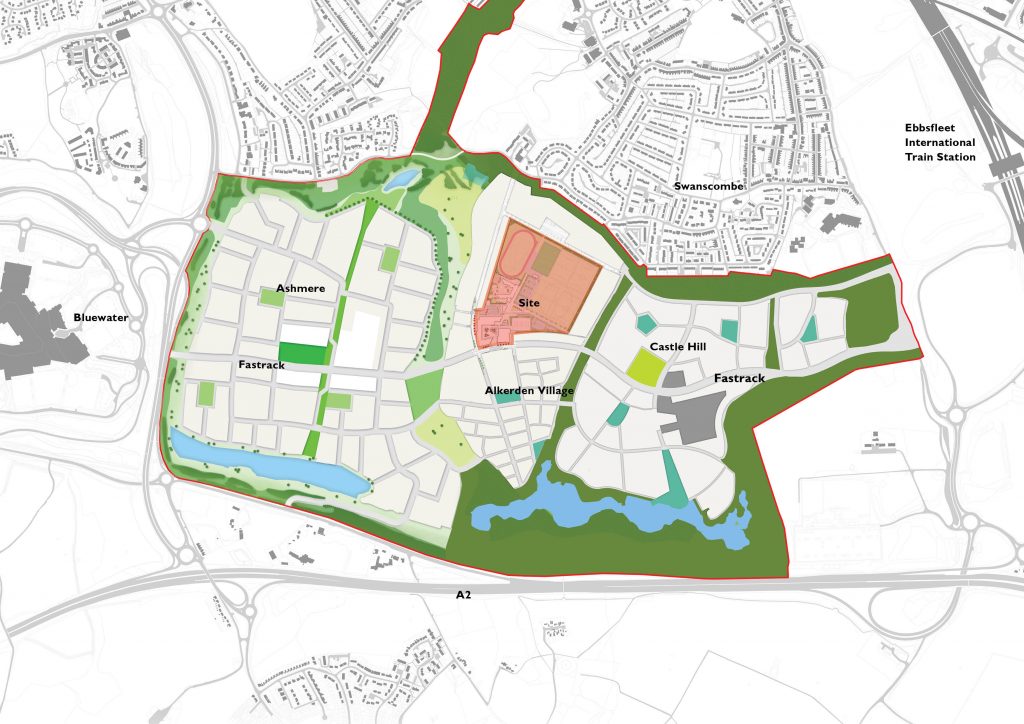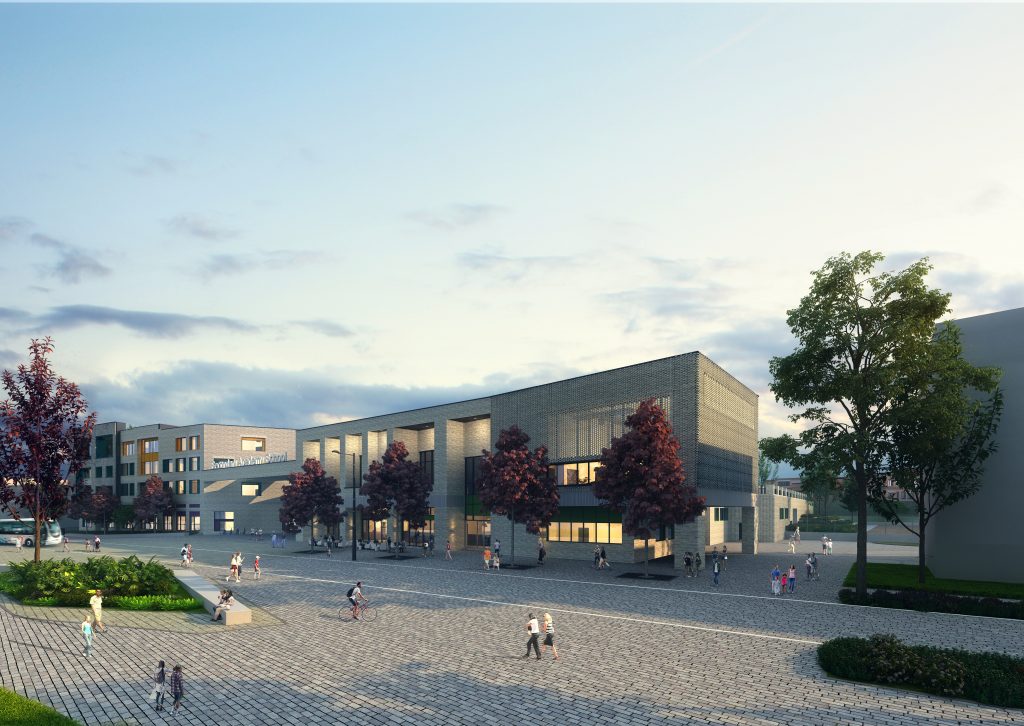Lee Evans Partnership’s (LEP’s) design for an ‘education campus’ in Whitecliffe, Ebbsfleet Garden City – in the Dartford area of Kent and close to the Bluewater Shopping Centre – has been submitted for planning to the Ebbsfleet Development Corporation by developer Henley Camland. The campus will eventually offer more than 2,200 places to nursery, primary and secondary school pupils, as well as serve as a key community sports facility.
The proposal – known as Alkerden C of E Academy – includes provision for a nursery, a new two-form-entry primary school, an eight-form-entry secondary school, a dual-use community sports centre with external sports pitches and associated ancillary facilities for the emerging local community. The sports facilities are aimed at supporting more than 500 users at any particular time and will be designed to a Sports England specification. The design has been submitted following extensive consultation with members of the public. The combined schools and associated facilities will occupy an 11.1 hectare site, making it one of the largest educational facilities ever to be built in Kent.

The development – on the former Eastern Quarry where chalk was once quarried, and parts of which were originally 12 metres below ground level – is currently one of the largest development sites in the UK. Over 6,250 new homes are planned for the site, alongside additional schools, community amenities, commercial and employment ventures, and leisure facilities. Once the education campus is completed, the facilities will be managed by the Aletheia Anglican Academies Trust.
The scale and design of the scheme will reference the site’s industrial and agricultural heritage, with the brickwork of the primary school drawing on the original reddish-brown quarry topsoil, and the brickwork of the secondary school drawing upon the underlying chalk landscape. This approach allows two distinctive elements to be created within a single, shared identity. A landmark ‘corner’ has been incorporated into the design to serve as a public-facing ‘showcase’ for the work of students at the secondary school. The site has been arranged along a central spine which connects the two schools with the external sports facilities, as well as with the wider local community. The primary school classrooms have been arranged to be north-facing, allowing the provision of a greater number of external south-facing play areas. Self-contained ‘cloistered’ spaces will also be included where students can meet and interact.
The primary school and nursery will accommodate 446 pupils aged 3 – 11, while the secondary school will provide space for 1,680 students aged 11 – 18 years and will include a specialist-resourced provision for pupils whose principal challenge to learning in a conventional school environment is a diagnosis of autism.
A dual-use sports centre will be incorporated into the secondary school design to support the requirements of both students and the local community, and will comprise of a four-court sports hall, dance studio, fitness rooms and a café/bar area. Externally, four full-sized grass pitches will be provided, together with an all-weather pitch, running track and field facility. ‘Fastrack’, a rapid bus transport system, will provide efficient and dedicated bus routes to the campus, linking key local destinations.

LEP’s design incorporates sustainable methods of construction as far as possible, opting for cross-laminated timber (CLT) as the principal structural material in the primary school. This will reduce the amount of embodied energy in the building, as well as minimising the quantities of VOCs used in the construction process. The shape of the ventilation cowls on the rooftops of the primary school reference the appearance of oast houses and kilns typical of Kent and allow for fresh air to be circulated throughout the building.
Lee Evans Partnership’s London Partner, Mark Nolan, said:
“We have an exceptionally strong understanding of the site context and, in particular, the issues involved in working on a school of such a significant scale as this. We feel that – despite the project’s size – our design will create a welcome, comfortable and productive learning environment that positively encourages staff and pupil wellbeing. We recognise that a well-designed learning environment brings benefits to the student experience and delivering this was central to our approach from the outset. As a result, we collaborated closely with the project engineers to optimise the orientation and elevations of the building and maximise natural daylight, thermal comfort and air quality, while also limiting the school’s energy usage and carbon footprint.
“As one of the first large-scale civic projects to be built within the development, we acknowledge the importance of establishing a place which will become a centre for the local community by maximising opportunities for the school facilities to be used outside regular school hours. The design process has been driven by close collaboration between the design team, Henley Camland, the Aletheia Anglican Academies Trust and the Ebbsfleet Development Corporation. We look forward to seeing how the creation of this leading education and community facility will benefit the surrounding, growing community in the future.”

Other features of the proposal include:
- Encouraging the use of sustainable modes of transport, whereby children, parents/carers, teachers and support staff will be encouraged to walk, cycle or use buses as far as possible
- Incorporating the ‘Five Capitals Model for Sustainability’ to capture the multi-faceted benefits of Alkerden Education Campus in the context of its social, physical, natural, human and economic ‘capital’, and to identify the project’s sustainability aspirations with the aim of ensuring these are included within the proposed nursery, primary and secondary schools, and community sports campus
- Exploring the use of several energy-efficient fabric and systems options in the design approach to determine the most effective strategy for minimising the development’s energy demands and thereby helping to reduce the scheme’s embedded and operational carbon footprint
- Creating a distinctive identity for the 6th form centre, which will be housed to the south west of the site and will include a roof terrace. The design rationale is to create an aspirational space for younger students
- Incorporating a series of external terraces for teaching and social interaction
The campus will be built alongside separate plans to deliver new housing in the villages of Alkerden and Ashmere which, collectively, form the Whitecliffe area of Ebbsfleet Garden City. As part of a separate application, it is intended to construct a community hub on a nearby site. This hub will provide a variety of essential community facilities, including a ‘Life Long Learning Centre’, public library, community information centre, adult education services, a Job Centre, a base for local police, youth services, and a community centre.
Peter Nelson, Director of Henley Camland, the Landowner and Client and overall project Director says:
“The Alkerden C of E Academy is one of the cornerstones of our vision to deliver exemplar facilities to support the housing alongside the parks, lakes, shops, offices, cafés, bars and restaurants we will be providing throughout Whitecliffe. The quality of the campus, which Lee Evans Partnership and the rest of the team have produced, and the teaching excellence provided by the Trust will ensure Whitecliffe is a great place to live and raise children.”

Stephen Carey, CEO, Aletheia Anglican Academies Trust says:
“We are delighted to have been selected as the Academy Operator for this exceptional development. We are excited by the project and welcome the responsibility and privilege that this opportunity offers to provide an exceptional, inclusive education to the new Garden City community. The new schools within the Education Campus will join our existing family of successful Trust schools located in nearby wards that surround and connect the Garden City development. We anticipate that we will be able to contribute significantly to the development of the civic community through our work on place-making with the students. We are grateful to our partners in this project for the collegiate approach which has provided the opportunity for our educational vision to determine key aspects of design and thus create a place of learning where all can be offered the chance to achieve their very best.”


