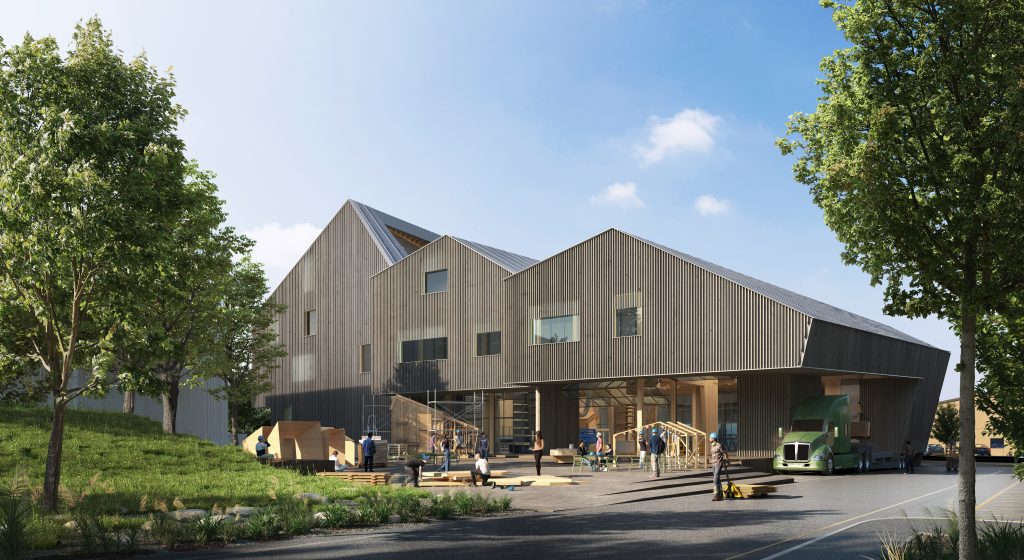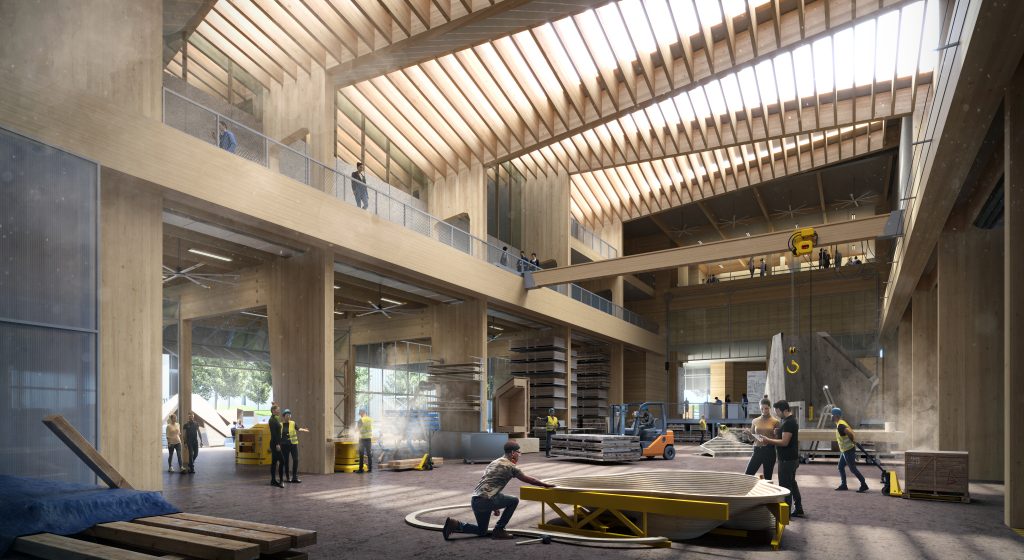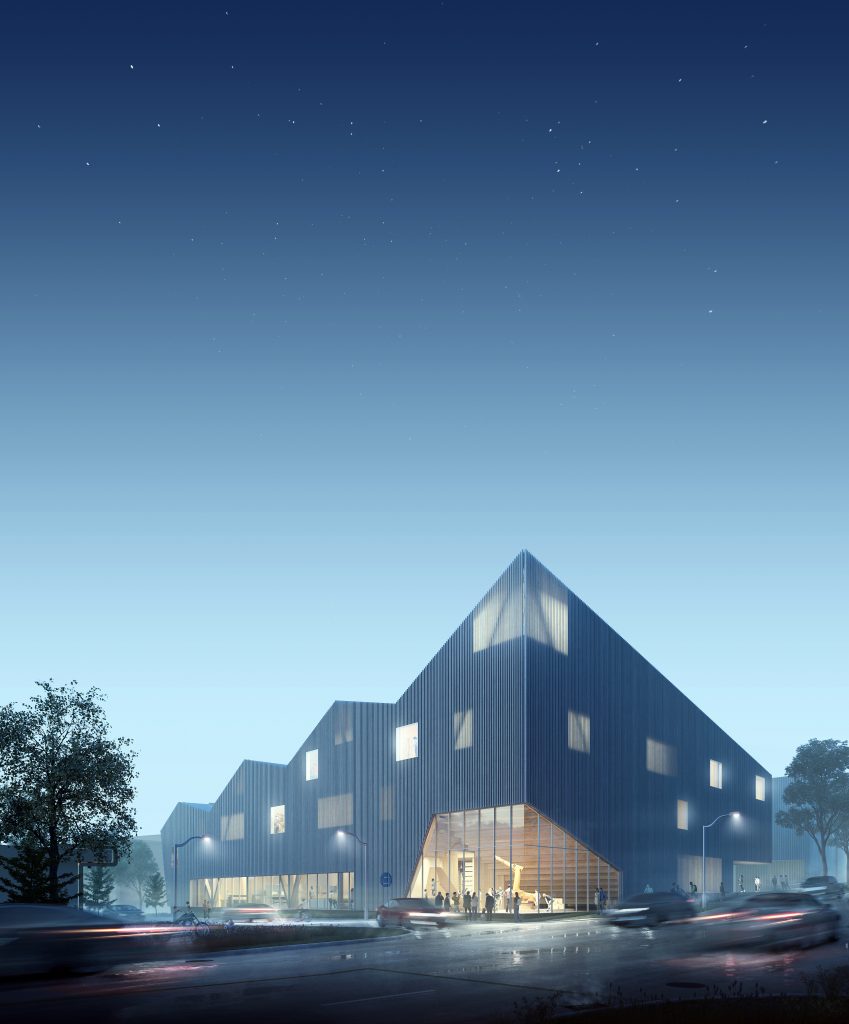WT/GO, a joint international venture between Gray Organschi Architecture and Waugh Thistleton Architects, have presented their concept design for the Anthony Timberlands Center for Design and Materials Innovation in Fayetteville, Arkansas. The international competition seeks a progressive, modern design that demonstrates creative approaches to sustainability, and that will become a vibrant contributor to the broader campus of the University of Arkansas and its emerging Windgate Art and Design District.
The building will serve as the epicentre for the Fay Jones School of Architecture’s multiple timber and wood initiatives, and house the school’s design-build programme and digital fabrication laboratories. Other shortlisted teams include Dorte Mandrup, Grafton Architects and Shigeru Ban Architects. The final result of the competition will be announced in May.

The WT/GO design promotes a symbiotic relationship between education, industry and the environment. Through the process of its design and construction, as in its role as an institution, the building will engage Arkansas’s most valuable and abundant forms of natural capital: its workforce and its regional ecosystem.
Drawing inspiration from Arkansas’s forested landscapes and its history of industrial and agricultural structures the design has a pleated roofscape which channels rainwater into a system of constructed wetlands, functioning in much the way that the Ozark watersheds drain the range’s rocky ridges and forested piedmont.
A series of interwoven spaces within the building celebrate the logistics of material delivery, processing, and manufacture, their integration into academic research and experimentation, and their engagement of the public through the center’s activities and events. Each space flows into the next and each is inflected and informed by its adjacencies.
The weave of structure, spatial experience, and educational programme suffuses the building as it rises from the heavy rammed earth floors and trunk-like piers of the workshop up through the attic studios and library archive where daylight falls through a canopy of open rafter bays and slatted windows. Within this forest-like architecture, one’s sense of inhabiting an educational ecosystem is inescapable. The organisation of the building’s surfaces maximises both active and passive environmental performance.

Its southern sloping roofs are angled to optimise solar energy generation; its northern slopes are glazed as continuous skylights that illuminate and ventilate the building’s primary workspaces, reducing energy consumption. Overhangs to the south and west create covered exterior workspaces and shade the interior from midday sun, while vertical battens on the building’s exterior diffract sunlight to reduce solar gain and glare. In addition to these formal elements, super-insulated and breathable wall assemblies reduce seasonal heating and cooling, and timber-lined interiors absorb and release water vapour to buffer swings in internal humidity.
Different uses and occupancies are coordinated mechanically to balance the varying levels ofheating and cooling required, and optimise heat recovery and energy load-sharing. A high-bay work space forms the building’s primary axis, its large gantry crane traversing from a loading dock at the south to the public spaces which line the boulevard to the north. This is the center’s public face. The building volume rises and the high-bay converges with exhibition gallery and auditorium establishing a community hub.
A half level below the forum workshops and digital manufacturing rooms are organised to facilitate the flow and processing of material while beneath the rake of the auditorium seats at the building’s northeast corner, a robot offers a spectacle to interested passers-by.
A succession of upper floors host classrooms and seminar rooms, faculty offices and workspaces, and visitors’ quarters.
The center is crowned on its uppermost level by an experimental material archive and library, and a large conference room which opens to a rooftop terrace with views down into the work hall and out across the building’s folded roofscape to the distant Ozarks’ forested flanks.
“The design of the Anthony Timberlands Center for Design and Materials Innovation represents a rare and significant opportunity to engage the students and faculty of the Fay Jones School of Architecture and Design and their colleagues at the University in a comprehensive and fully integrated interdisciplinary process of research, analysis, design, and technical elaboration.
We propose this process as means to build a meaningful and useful piece of architecture that also crafts a strong and durable institution and forges a community of thinkers and makers committed to its success.” WT/GO
The design concepts of the six shortlisted teams are on display at the Fred and Mary Smith Exhibition Gallery in Vol Walker Hall at the Fay Jones School of Architecture until 20 March.

https://fayjones.uark.edu/news-and-events/news-detail.php?id=52084
The presentations made by each of the teams can be viewed here:
https://www.youtube.com/channel/UClXGVRbQ6U-zWS70UPJ3-gw
The competition is sponsored by the University of Arkansas and the Fay Jones School of Architecture and Design with support from the US Forest Service and the US Endowment for Forestry and Communities.


