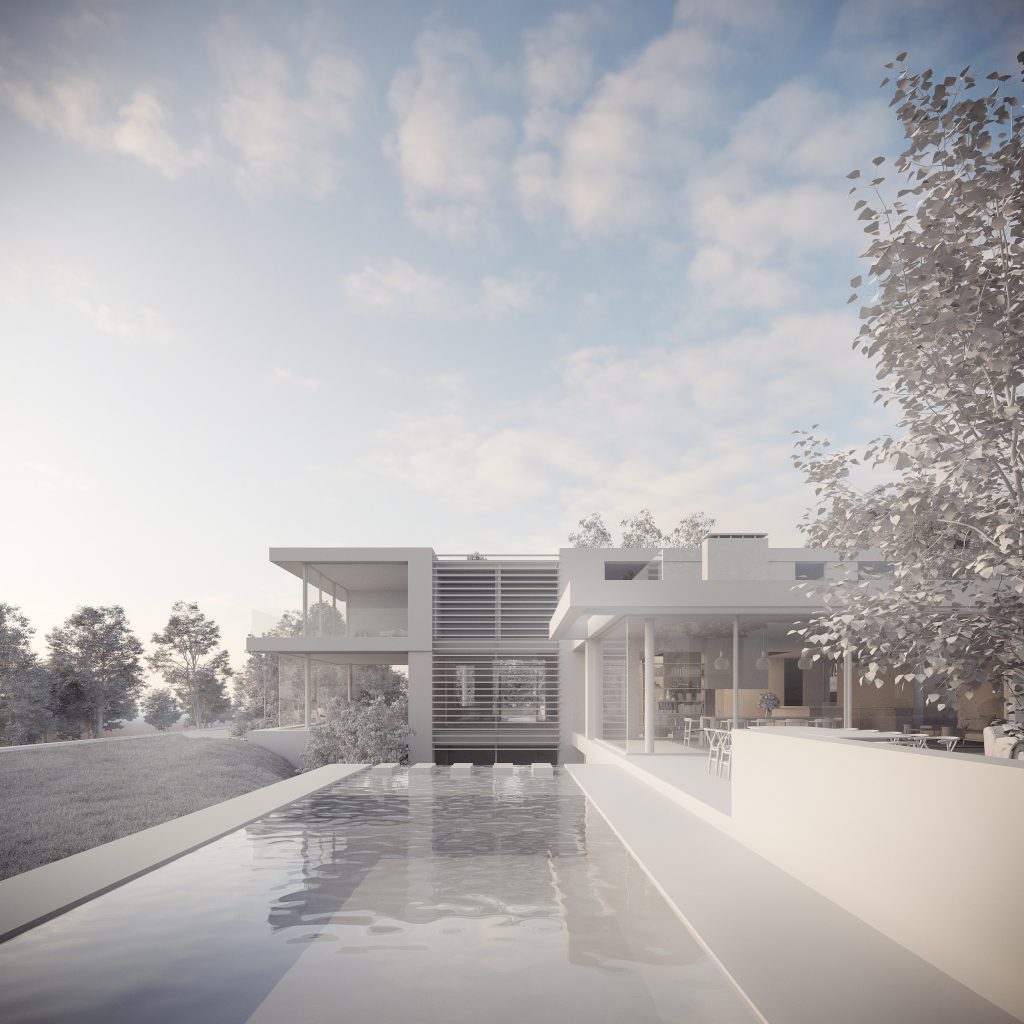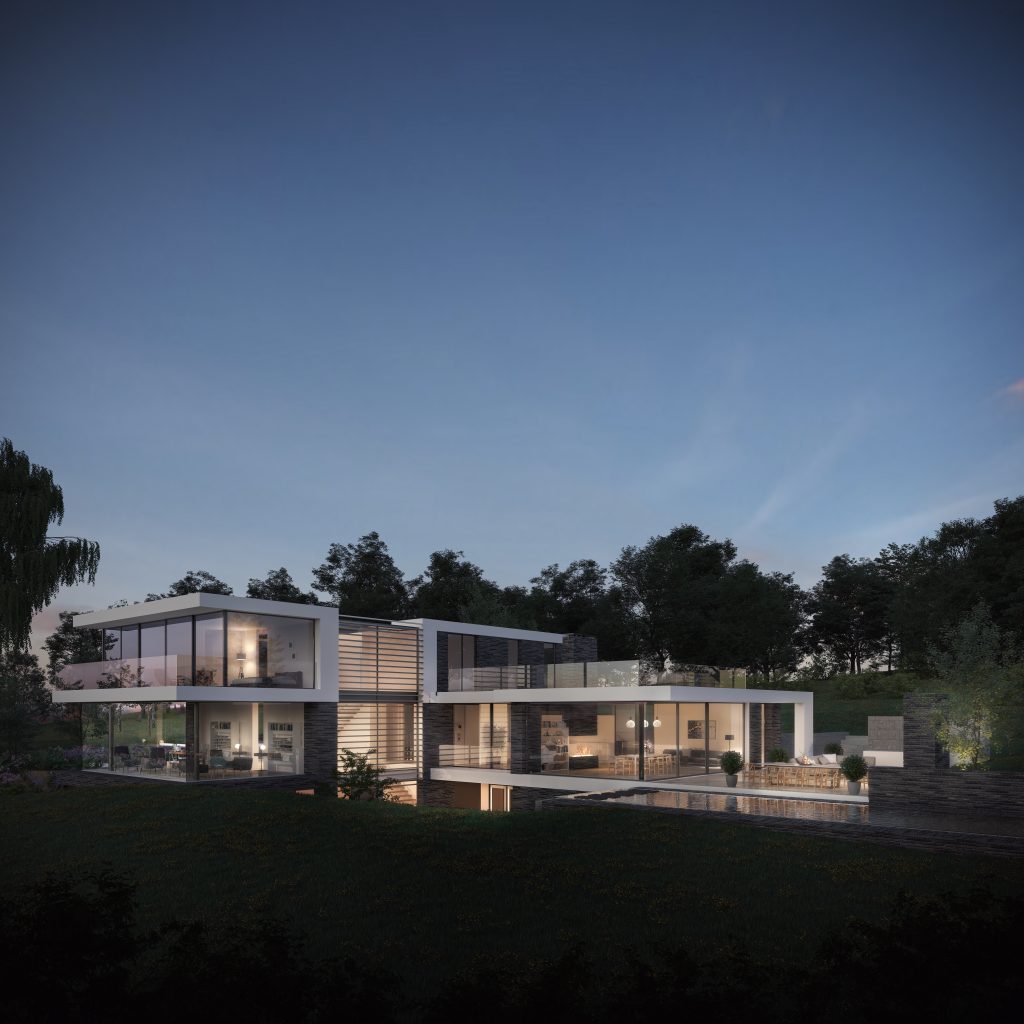- Southern Grove’s specialist bespoke property team took the project from drawing board to planning consent in just five months
- WaM Architecture helped win planning consent by creating a 12,775 sq ft home that boasts a smaller visual footprint than the 4,800 sq ft property it will replace
Planning permission for a luxurious £10million green belt home called ‘Skyfall’ has been secured by developer Southern Grove.
The expansive and futuristic five-bedroom detached property has been specifically designed to have a smaller visual impact on its countryside setting than the detached house it will replace.

In fact, the new house sits lower than the current property in the landscape thanks to intelligent use of an expansive lower ground floor that is embedded in the hillside and conceals much of the 12,775 sq ft internal space. This is a 166% increase on the 4,800 sq ft of internal floor space provided within the existing house.
The result is that Skyfall — designed by WaM Architecture — contains many more amenities than the external structure implies. The lower ground floor alone accommodates underground parking for four cars, a sauna, steam room, gym, lap pool, spa pool, bar, wine cellar and staff living quarters.
Upstairs, the property incorporates an outdoor pool, indoor spa pool, light wells and sliding walls enhancing spacious open-plan living. There are five ensuite bedrooms including the master bedroom which boasts two separate ‘his and her’ bathrooms, complete with dressing rooms.
Set in rolling countryside on Greater London’s western fringe near Gerrards Cross, Buckinghamshire, the house will be set within existing trees and embedded in the natural topography of the surrounding area. Those facades visible above ground are wrapped with floor to ceiling glass windows, which are specifically located to maximise views of the open countryside, bounded by white rendered ribbons which form the striking, folding structural frame of the house.
To the west the grounds slope dramatically down towards the River Misbourne, giving the impression of a two-storey property from the west but a single storey property from the east. On the approach up the driveway, visitors will be greeted by a dramatic two-storey entrance flanked by reflection pools.
It took Southern Grove’s bespoke, design-led property team just five months to take the project from the drawing board to planning approval, aided by planning agent, Rob Clarke Planning. Chiltern & South Bucks District Council granting planning approval last week.
Andrew Southern, Chairman of developer Southern Grove, commented:
“The beauty of this home can’t be understated. It is futuristic but simple and wholly sympathetic to the surrounding green belt and that’s why it has flown through the planning process.
“The internal space that has been achieved is absolutely phenomenal when you consider how minimal the external profile is compared with the property that currently stands on the site.
“This is a great example of our bespoke property team’s work — elegantly-designed, single dwellings that make no compromises when it comes to architectural form.”

Ben Willcox, Partner at WaM Architecture, said:
“The specific context of the countryside setting in terms of topography, landscape, aspect and outlook were key to developing every phase of the design.
“Skyfall strikes the perfect balance between pure architectural principles and environmental impact, and is a true example of what is possible even when a site is constrained by the importance of preserving our green belt.”


