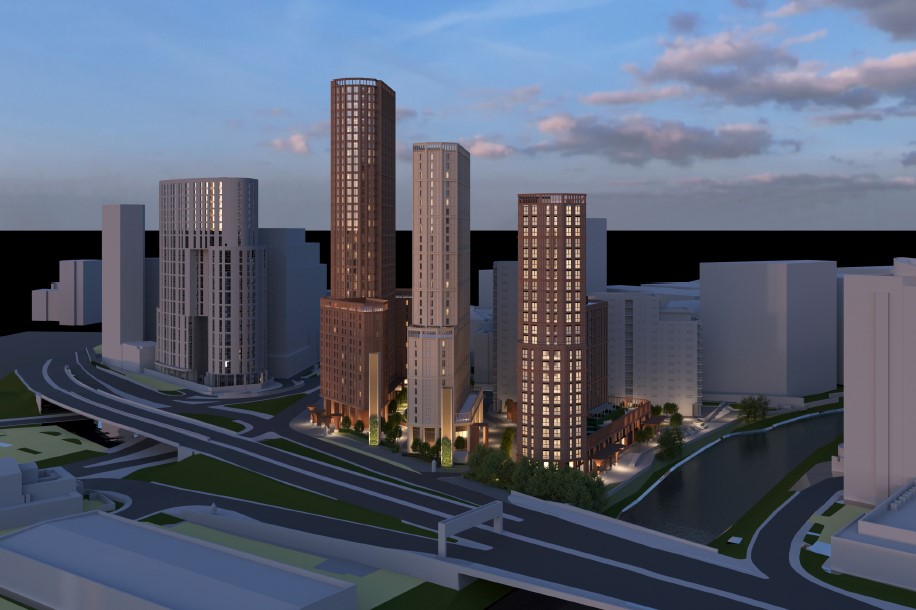On behalf of Urbanite, DLA Architecture and planning consultant Quod have submitted a new planning application for the prominent site that was formerly occupied by the Yorkshire Post in Leeds city centre. The highly visible landmark at the Wellington Street gateway to the city was demolished in 2014 and the site was cleared for redevelopment. The new proposals consist of three mixed residential towers which were positively received by Leeds City Council’s Plans Panel at a pre-app presentation earlier this year.
The plans include a 42-storey purpose-built student accommodation (PBSA) tower comprising 1,125 student beds as well as 18,500 sq ft of ancillary facilities, whilst the second building of 32 storeys would offer 638 student beds and unique Spa facilities/health & well-being suite for students along with further ancillary space of 21,500 sq ft. Both will comprise a mix of cluster apartments and studios.
The third building, standing at 25 storeys would provide approximately 348 one, two and three-bedroom apartments with landscaped residents podium terrace taking advantage of south facing riverside views along with roof top external amenity terrace area.
The plans include considerable landscaped public realm which extends to almost 62% of the site area and completion of a new public space, Headline Square, riverside walk along with reinvention of the iconic Yorkshire Post tower as a major piece of public art.
Further features include a micro forest which will act as an oasis for biodiversity whilst also providing the benefit of carbon capture and improved air quality. Biophilic structures all feature as a part of the site wide public realm, microclimate and art strategy. The proposals also include associated highway infrastructure works to enhance connectivity through and beyond the site.
Daniel Newett at Urbanite, said,
“We are delighted to reach this landmark with a scheme worthy of this important strategic site. The team has helped us to arrive at a viable and deliverable scheme that will regenerate a key strategic gateway in the West End of Leeds. The plans deliver against much needed mixed tenure housing with fantastic public realm that is both sustainable and adaptable in the future.”
Sue Sparling, Director at DLA Architecture who is currently advising on several current major new mixed developments in Leeds City Centre, said,
“We are pleased to be involved with this significant project and that our plans have been well received to date. Our design narrative embodies the former uses of the site, from Woollen Mill to Paper Mill, and embraces the local characteristics of the surrounding conservation area through form, materials and tone to create a landmark scheme that will contribute to this important gateway to the city.”
DLA is very familiar with the Leeds landscape having consulted on major developments including the award-winning office scheme at The Majestic in the city centre. It is currently onsite with the redevelopment of the former Leeds Technology Campus site into a new 20-storey residential tower and a new 14-storey hotel at Sovereign Square, along with developing the design of the new £270 million landmark mixed-use development on the former International Swimming Pool site at Lisbon Street, and the proposed £150 million mixed use development, West Bank Leeds.
DLA Architecture is an award-winning practice which employs over 80 architects, landscape architects, technologists, and graphic artists. Established over 40 years ago the practice has offices in Leeds, Manchester, and London. Its expertise covers a broad range of sector including workplace, homes, learning, sport, industry, retail, and re-use.
Urbanite recently announced a £1 billion partnership with Prescient Capital to provide over 6,500 student bedrooms in the next three to five years to enable it to deliver schemes across the country, including this one.
@DLAarchitecture


