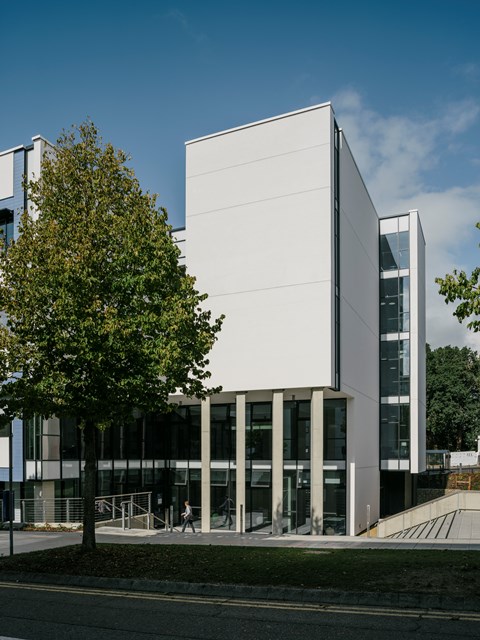Designed by Fraser Brown MacKenna Architects, The New Science Building at UEA provides state of the art, flexible, undergraduate teaching laboratories & general teaching in a purpose built building at the Western edge of the UEA’s parkland campus. The brief for this building was to create an open, accessible building that could become a hub for the Western part of the campus, in a building which will both allow sciences to grow and to attract more students to study at UEA.
This new building also helps to deliver a key part of the strategy for the renewal and improvement of the UEA Estate over the next 20+ years in particular reducing emissions from a building type which is historically wasteful & inefficient and providing decant space for the Grade II listed ‘Lasdun Wall’.
Key details:
Client: University of East Anglia
Architect: Fraser Brown MacKenna Architects
Main Contractor: RG Carter
Structural Engineer: MLM
MEP Consultant: Johns Slater Haward
Cost Consultant: Aecom
Acoustic Consultant: Ramboll
Planning Consultant: Ingleton Wood
Fire Engineer: Aecom
Briefing Consultants: CPB Projects
Project Manager: Real Consulting
Principal Designer: Lend Lease
Landscape Architect: Wynne-Williams Associates
Heritage Consultant: Cambridge Architectural Research Unit
Ecology Consultant: Wild Frontier Ecology
Fume Cupboard Specialist: Mike Dockery
Approved Building Inspector: MLM Building Control
Photography: Tim Crocker & FBM
Unless otherwise stated.
Start Date: January 2016
Planning Approval: November 2017
Start on Site Date: January 2018
Practical Completion: September 2019
Form of Contract: Design & Build
Gross Internal Area: 7,200m2
Net Internal Area: 4,550m²
Net to gross ratio: 63%
Construction Cost: £20m
Construction cost per m²: £2,780/m²



